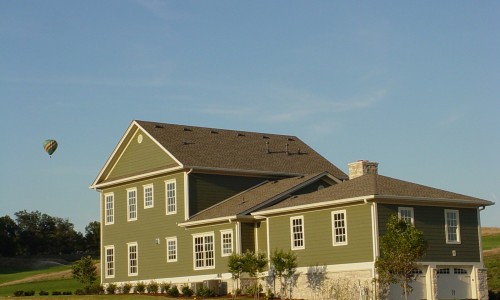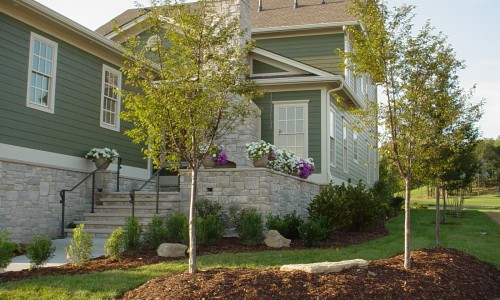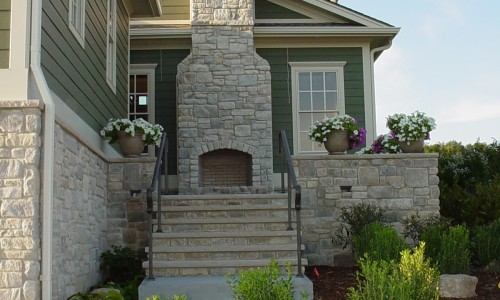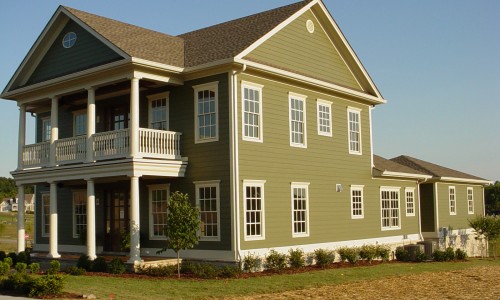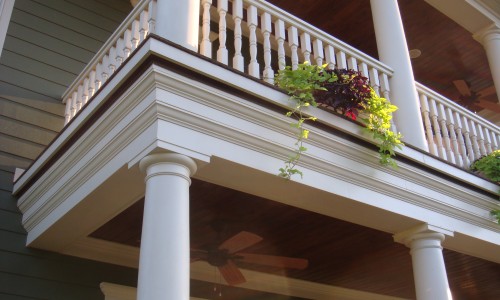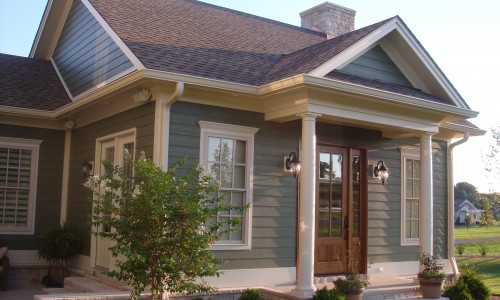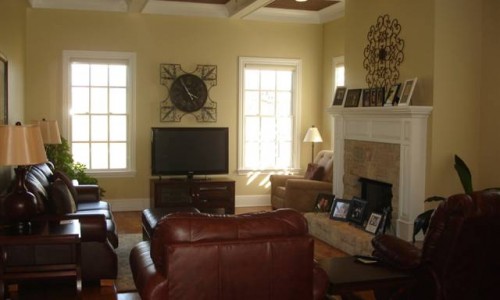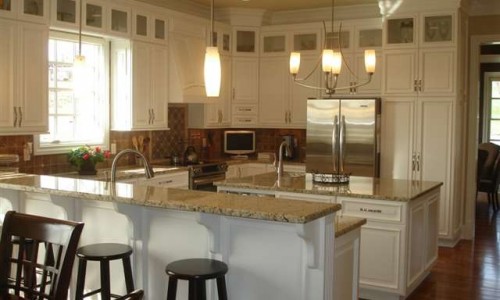Olde Stone Design Guidelines
Objective
The objective of the review process is to promote aesthetic harmony in the community by providing for compatibility of specific designs with surrounding buildings, the environment and the topography. The review process strives to maintain objectivity and sensitivity to the individual aspects of design. The design review process has been developed to provide adequate checkpoints in an effort to minimize time spent on concepts which do not adhere to the Design Guidelines. An attempt has been made to streamline this process and eliminate excessive delays. Nevertheless, each Owner is responsible for complying with the Design Guidelines, and all other applicable provisions of the Charter, as well as, all the rules and regulations of any governmental authority, in order to bring the design review process to a prompt and satisfactory conclusion.
Approval Requirement
Plans submitted to Sewell and Sewell Architects must comply with all applicable building codes, zoning regulations and the requirements of all agencies and municipalities having jurisdiction over the project. It is the responsibility of the applicant to obtain all necessary permits and inspections. Regulatory approvals do not substitute for review and approval hereunder and vice versa.
Review Fees
When an Owner or his or her builder submits plans to Sewell and Sewell Architects for approval, the submission shall include a Review Fee. The Review Fee shall be determined by Sewell and Sewell Architects after the Pre-Design meeting has been conducted. The Review Fee shall be based on the type of project (i.e. New Construction of Home, Major Alteration or Addition, Minor Alteration or Addition, or Changes to approved or unapproved plans).
Drawing Submittal
Drawings shall be submitted to the Reviewer after the Pre-Design Meeting. Drawing submittals shall include:
- A site plan at a scale no less than 1″=20′ on a 24″x36″ or a 30″x42″ sheet showing the locations and areas of the home and all other building or major structures, distances from proposed structures to nearest structures (if any) on adjacent units, driveways, parking areas, patios, pools, walls, fences, proposed utility service facilities and routes, site grading, including existing and proposed contours at 2 foot intervals, topographic features such as washes, rock outcroppings, and locations of existing trees, including identification of every tree with a diameter of 4 inches or more at a height of 18 inches above grade, and other major plants to be retained or removed and elevations of all building floors, patios, and terraces, shown in relation to site contour elevations.
- A survey, at the same scale as the existing site plan showing the project boundaries and dimensions, existing surface contours at 2 foot intervals on major terrain features such as rock outcrops, washes and existing trees.
- Floor Plans and Roof Plan at no less than ¼” = 1′. Roof plans shall show the sloped roof areas, any proposed skylights, and solar collectors, etc. Floor plans shall show decks, patios, retaining walls related to the home, trash enclosures, mechanical equipment and utilities, screening and enclosures of yards, location of the driveway and walkways, and other appurtenances.
- Exterior Elevations of all sides of the home at the same scale as the floor plans with both existing and proposed grade lines shown and all exterior material and general colors indicated. All elevations (heights) of roof ridge lines shall be shown.
- Notification of any changes required by the review processes of the local governing authority.
Please visit www.olde-stone.com for more information.

